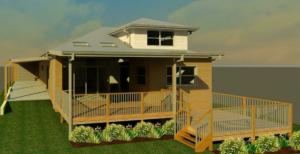Two-Storey Additions (Example 01)
This project was undertaken by our client to add better connection with the rear yard from the existing dwelling, adding more living space opening onto deck areas, adding a main bedroom, and more functional parking areas.
The rear section of the proposal is split level, with stairs from the existing floor level down to the new living area floor level, and also up to the room over. All the roofs have been made to blend into each other and help with showing the additions as part of the main dwelling.
The rear ground floor addition includes a large open plan living/kitchen/dining area that opens onto the rear decks and further into the rear yard. On the side, the existing garage will be removed, and a new carport extending to the boundary will be constructed, with internal access through a sliding door and a roller door at the front to give the appearance of a garage from the street.
Request a free on-site quote
Fill in our simple enquiry form and we’ll be in contact about the best way to approach your project.
We will do our best to respond to your request within 24 hours.
During business hours, we usually respond within a few hours.
Office Contact Details:
9.00am to 5.00pm Monday to Friday (AEST)
Evenings, and Saturday by appointment.




