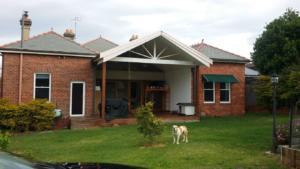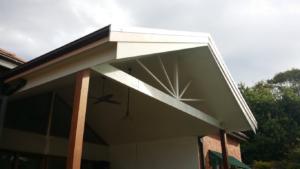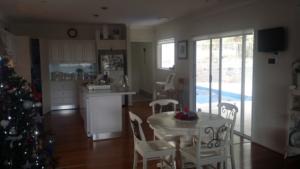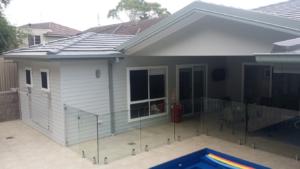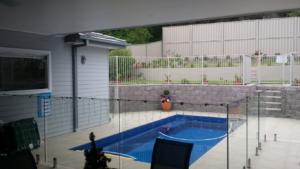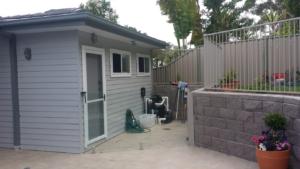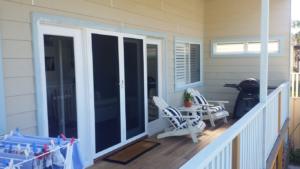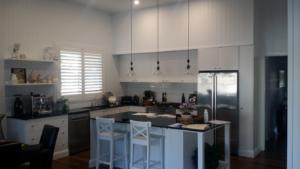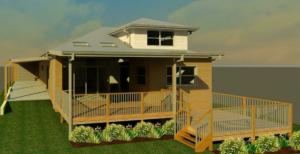Renovations, Additions & Extensions
Plan Vision has been designing projects just like yours since 1994. We have provided plans and organised approvals for over 3000 projects and cover the Newcastle, Lake Macquarie, Maitland, Cessnock, Port Stephens, Central Coast and Northern Sydney Suburbs areas.
We can help you with your home renovation or extensions project by providing advice, drafting the design, providing detailed, professional plans, and organising other relevant consultants as well as Council or certifier approval. You are then free to organise quotes with builders and chose the right one for you.
We provide plans for all types of additions and renovations including:
- Decks;
- Attached & detached Garages;
- Single storey rear extensions;
- First floor additions;
- Two storey house additions;
- Internal alterations;
- Bedroom additions, among others.
We can help with whatever home renovation or extension you are dreaming of!
Please fill out the form below or give us a call to organise a time for a free, no-obligation on-site quote and advice. Our friendly team will be happy to hear from you.
Note: our quote covers the design process, plans and through to Council or Certifier approval. We do not provide quotes for the construction cost, this can be provided by your builder. Our final plans contain all the details your builder requires for an accurate quote.
FAQ
What is the general process for the project?
Every renovation job is different depending on the design, location, property issues, materials, Council requirements etc. However generally the process for renovations plan design and preparation plus approval is as follows:
- Free initial on-site consultation and quoting
- Site measurement
- Drafting of existing structure
- Office Design meeting
- First issue plans released
- Plan amendments and/or consultation input as required (eg engineer’s certification, arborist report etc)
- Council submission
- Approval
Your builder will generally take over from here however we’re always happy to help or answer questions if required.
What do I need to do?
Plan Vision will prepare your plans and other documentation to Council and/or the certifiers’ requirements. So all you really need to do is make sure you are happy with the design, and we will do everything else. We will prompt you when relevant to sign forms and make payments during the process.
How much will it cost?
Prices vary depending on the type and size of your extensions or renovations, and is different for every project. Some guides on Plan Vision pricing are outlined below though, for reference:
- Very Small Additions (one room, small deck, detached garage, carport etc) on a flat site with no issues = Start at $1500 + GST
- Small Additions (one or two rooms, or small additions on a more difficult site (sloping etc) = Start at $2000 + GST
- Medium Additions (a few rooms, or a room at the front and back of property) = Start at $2500 + GST
- Large Additions (multiple rooms, medium additions on difficult site) = Start at $3000 + GST
- First Floor Additions, or Two Storey Additions = Start at $3500 + GST
- Very steep or difficult sites, high bushfire sites, flood prone sites etc may incur extra fees.
All the above costs do not include payments or documents for outside consultants such as Council Fees, Water Authority Fees, Engineer's Certification, Bushfire Reports, Arborist Reports etc, which are quoted on each individual job depending on whether they are required.
What happens if we don't know the issues on our property?
You don’t need to know these up front. We will work them out for you and let you know what is required in our quote.
Do I need to know what I want before starting?
If you know exactly how you’d like the design to look it’s helpful if you can provide a rough sketch or list of requirements. If you’re not sure of the details just yet we can sketch up some ideas for you to look at and comment on. Either way is fine! We will work with you throughout the process to provide a design you love but still complies with the relevant Council and Building codes.
What other projects have you completed? Do you have examples of your work?
We have completed over 3000 projects in the Newcastle, Lake Macquarie, Maitland, Port Stephens, Central Coast and Northern Suburb areas since 1994.
You can have a look at some photos of constructed projects as well as their corresponding plans here: Extensions and Renovations
Office Contact Details:
9.00am to 5.00pm
Monday to Friday (AEST)
Evenings, and Saturday by appointment.
Enquire now for your free quote
* Required Fields
Image Gallery
Click an image to expand

