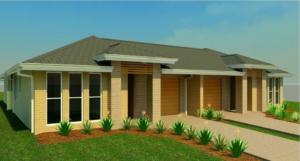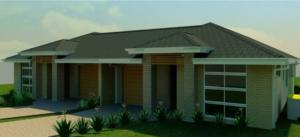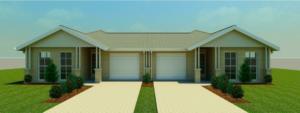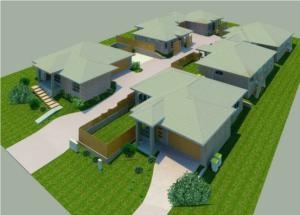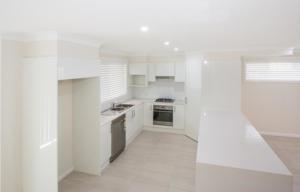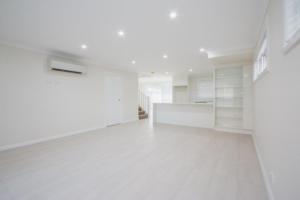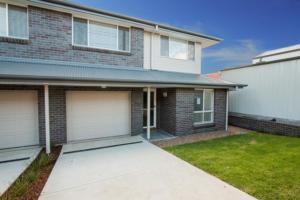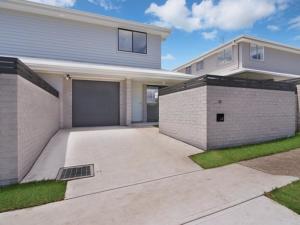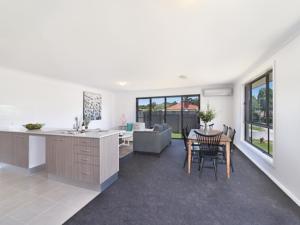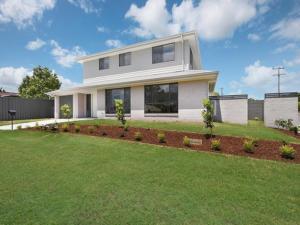Town Planning Services for the Cardiff Area
Getting approvals from Council or a Private Certifier can be a complicated process and the information that needs to be provided is extensive.
Plans, statement of environmental effects, engineering, schedules of specifications, BASIX certifications, visual impact statements, geo-technical reports and endorsements, bushfire reports......the list goes on.
Council design requirements can also be stringent and problems can occur on your block that have a large impact on your design such as Mine Subsidence, sewer mains, easements, floor prone land and floodways, acid sulphate soils and building lines to name a few.
Add to that the fact that more and more people object to development, and thought needs to be given to view sharing, visual and acoustic privacy, buildings heights, setbacks, overshadowing, even colours and materials.
We have worked in the Newcastle, Lake Macquarie, Maitland, Cessnock, Port Stephens and Central Coast areas since 1994, and have a intimate knowledge of the Council requirements and what they need to get an application approved.
We also have knowledge of all of the above requirements, reports and endorsements that may be required. We don't just submit your application to Council, we will guide you through this planning minefield and still provide you with a design that you are happy with.
Our intention is to take the stress of the planning and design or your development, so you can concentrate on getting the design that you want.
Feel free to contact us if you have any questions at all. We are happy to help!
FAQ
What is the general process?
Every development project is different depending on the design, location, property issues, materials, Council requirements etc. However generally the process for design and plan preparation plus approval is as follows:
- Free initial consultation and quoting
- Survey organised if required
- Design meeting
- First issue plans released
- Plan amendments and/or consultation input as required (eg arborist report, BASIX assessment etc)
- Development Application (DA) submission to Council
- DA Approval
- Drafting of engineering plans and organise any Council DA requirements if applicable
- Construction Certificate (CC) application through Council or Private Certifier
- CC Approval
Your builder will generally take over from here however we’re always happy to help or answer questions if required.
We can also complete the planning and Council submission based on plans by others.
What do I need to do?
Plan Vision will prepare your plans and other documentation to Council and/or the certifiers’ requirements. So all you really need to do is make sure you are happy with the design, and we will do everything else. We will prompt you when relevant to sign forms and make payments during the process.
How much will it cost?
Prices vary depending on the type and size of your development, and is different for every project. Some guides on Plan Vision pricing are outlined below though, for reference:
- Single storey duplex – start at $3,000 plus GST
- Two storey duplex – start at $4,000 plus GST
- Attached dual occupancy – start at $4,000 plus GST
- Detached dual occupancy – start at $5,000 plus GST
- Three to five units – start at $10,000 plus GST
- Six to ten units – start at $15,000 plus GST
- 11+ units – price on application
All the above costs do not include payments or documents for outside consultants such as Council Fees, Water Authority Fees, Engineer's Certification, Bushfire Reports, Arborist Reports etc, which are quoted on each individual job depending on whether they are required.
What happens if I don't know the issues that affect my property?
You don’t need to know these up front. We will work them out for you and let you know what is required.
What do I need to know before starting?
If you know exactly how you’d like the design to look it’s helpful if you can provide a sketch or list of requirements. If you’re not sure of the details just yet we can sketch up some ideas for you to look at and comment on. Either way is fine! We will work with you throughout the process to provide a design you love but still complies with the relevant Council and Building codes.
What other projects have we completed? Do you have any examples of your work?
We have completed over 3000 projects in the Newcastle, Lake Macquarie, Maitland, Port Stephens, Central Coast and Northern Suburb areas since 1994.
You can have a look at some photos of constructed projects as well as their corresponding plans here: Dual Occupancies and Unit Developments
Office Contact Details:
9.00am to 5.00pm
Monday to Friday (AEST)
Evenings, and Saturday by appointment.
Enquire now for your free quote
* Required Fields
Image Gallery
Click an image to expand

