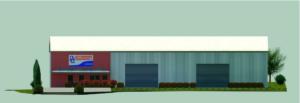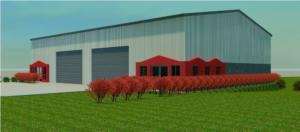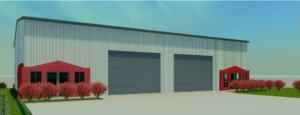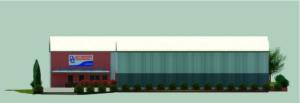Industrial (Example 01)
This industrial development was to occur in two stages, including a large building for our client's business, and a stage two including another building with two tenancies that could be rented out or sold at a later date.
The proposal is located on a battle-axe block surrounded by other steel shed industrial development. Care has been taken to reduce costs, but still comply with Council's guidelines regarding industrial development and aesthetics, taking into consideration that the property is surrounded by metal sheds and tilt panels building are neither feasible or cost effective for this site.
After meetings with Council the proposal was approved with two colour Colorbond walls and some elevations, and tilt panel finished with shop front doors, around entry/office spaces.
The proposal ends with an efficient site usage that is attractive without being overbearing for the area, and also cost effective.
Request a free on-site quote
Fill in our simple enquiry form and we’ll be in contact about the best way to approach your project.
We will do our best to respond to your request within 24 hours.
During business hours, we usually respond within a few hours.
Office Contact Details:
9.00am to 5.00pm Monday to Friday (AEST)
Evenings, and Saturday by appointment.






